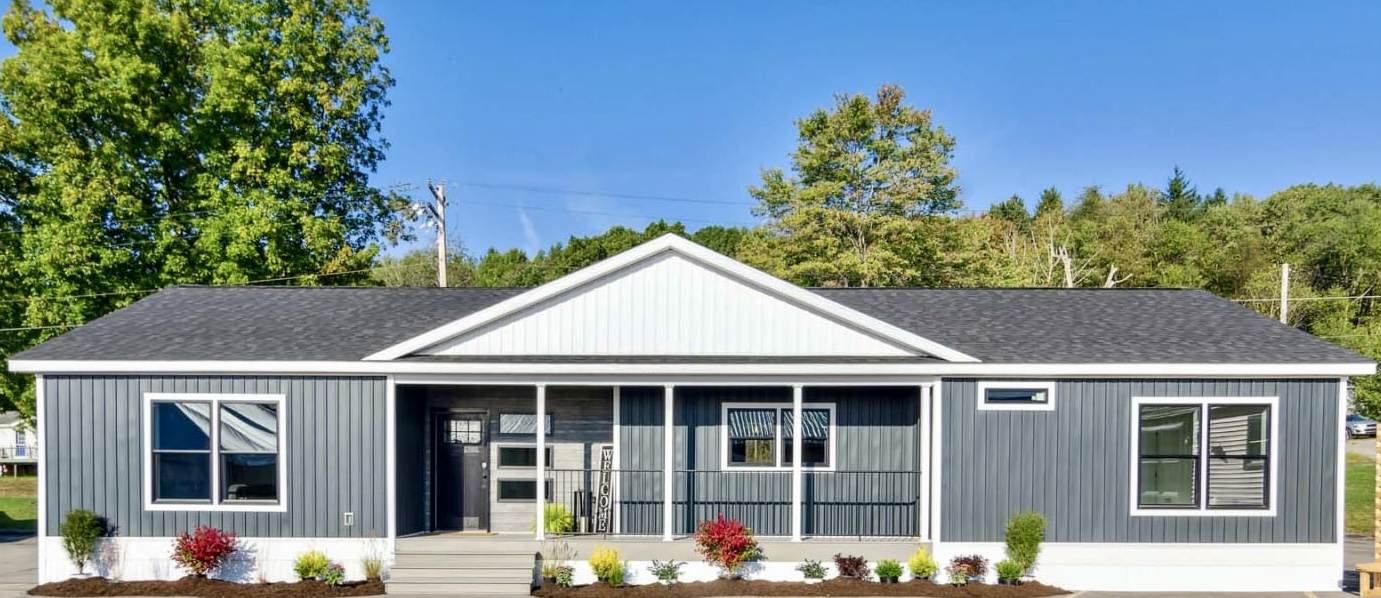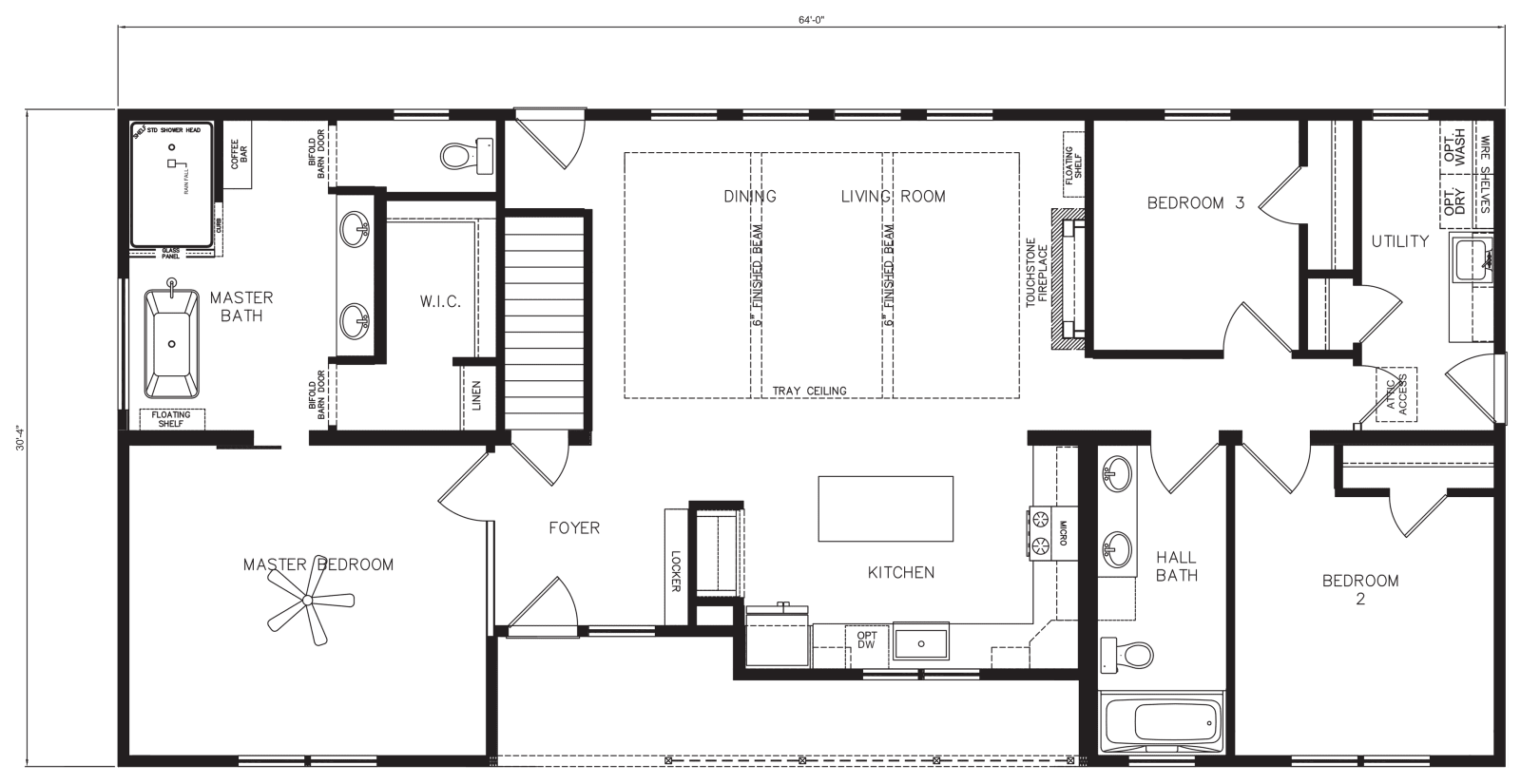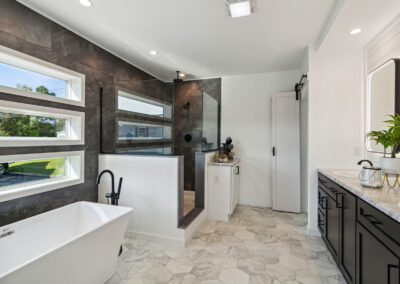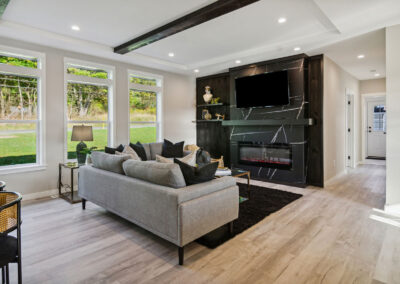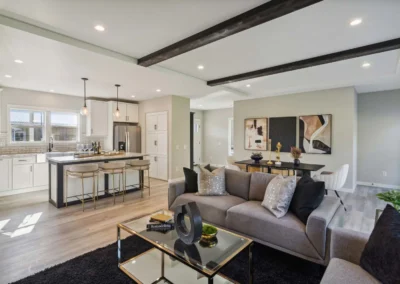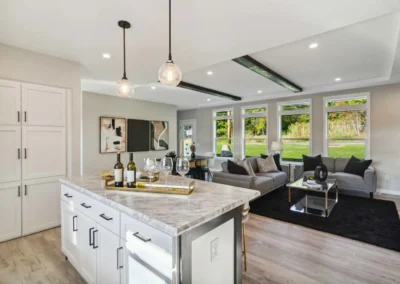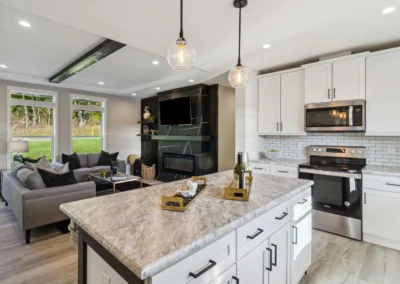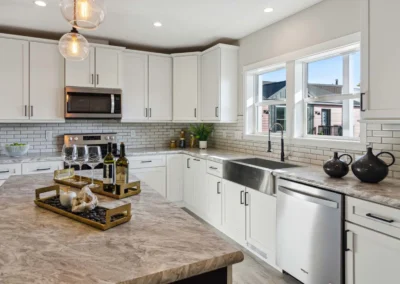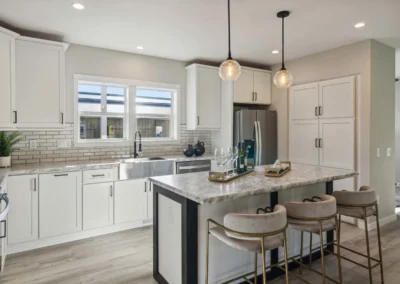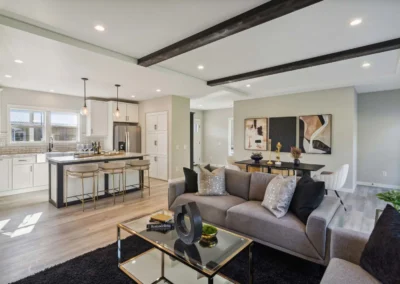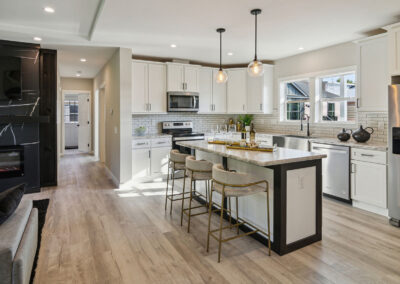Discover Your Dream Home
Welcome to the Cabernet
The Cabernet home offers a spacious 1,984 square feet layout, featuring three well-appointed bedrooms and two luxurious bathrooms. This multi-section home is designed with versatility in mind, providing ample space for both relaxation and entertainment. With its open-concept design, the Cabernet seamlessly integrates living, dining, and kitchen areas, creating a harmonious flow throughout the home. High-quality finishes and thoughtful details ensure that every corner of the Cabernet exudes elegance and functionality.
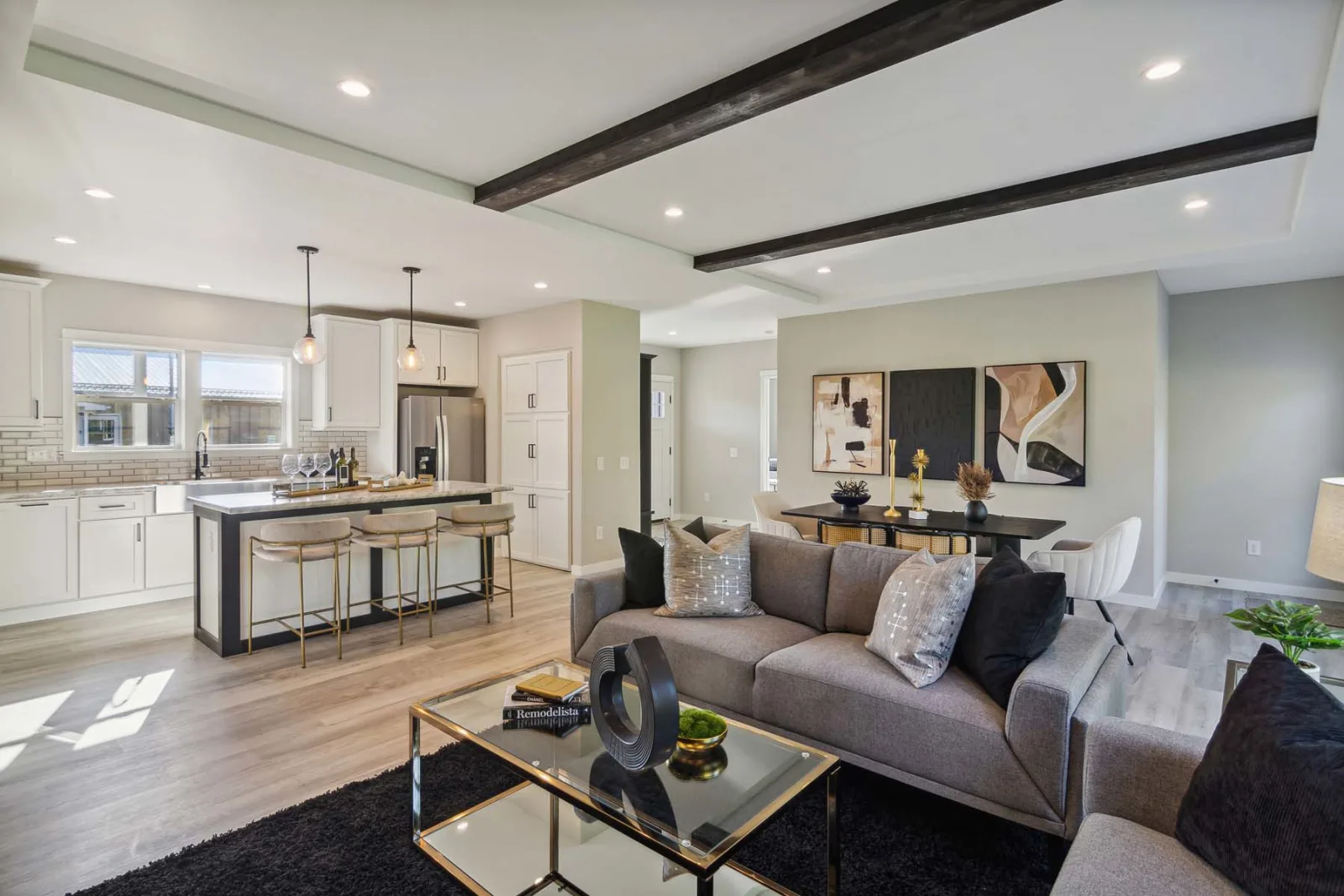
Charming Curb Appeal
Exterior Design
The Cabernet home boasts a stunning exterior that combines classic charm with modern sophistication. Its beautifully crafted facade features a blend of textures and materials, creating a visually appealing and inviting entrance. Large windows allow natural light to flood the interior, while the thoughtfully landscaped surroundings enhance the home’s overall aesthetic. Whether you’re enjoying a quiet evening on the porch or hosting a gathering in the backyard, the Cabernet’s exterior is designed to impress and inspire.
Cabernet Floorplan Overview
The Cabernet home offers a thoughtfully designed floorplan that maximizes space and functionality. With 1,984 square feet, this multi-section home features three spacious bedrooms and two modern bathrooms. The open-concept living area seamlessly connects the kitchen, dining, and living spaces, creating an inviting atmosphere perfect for family gatherings and entertaining. Each bedroom is strategically placed to provide privacy and comfort, while the master suite includes a luxurious en-suite bathroom and ample closet space. The layout is both practical and stylish, catering to the needs of modern living.
Functional Living Spaces
The heart of the Cabernet home is its expansive living area, which flows effortlessly into the gourmet kitchen. Equipped with state-of-the-art appliances and a large island, the kitchen is ideal for both casual meals and formal dining. Adjacent to the kitchen, the dining area offers a cozy space for family dinners, while the living room provides a comfortable setting for relaxation and entertainment. Large windows throughout the home ensure plenty of natural light, enhancing the warm and welcoming ambiance.
Private Retreats
The Cabernet home is designed with privacy in mind, featuring a master suite that serves as a tranquil retreat. The master bedroom is generously sized, with a walk-in closet and an en-suite bathroom that includes a soaking tub and separate shower. The additional bedrooms are versatile and can be adapted to suit your needs, whether as guest rooms, home offices, or children’s rooms. Each space is crafted to offer comfort and functionality, making the Cabernet home a perfect choice for families.
Experience the Cabernet Virtual Tour
Step inside the Cabernet home with our immersive virtual tour video. This engaging experience allows you to explore the exquisite details and craftsmanship of the Cabernet home from the comfort of your own space. Discover the seamless flow of the open-concept living areas, the elegance of the master suite, and the thoughtful design elements that make this home truly special. Whether you’re considering a new home or simply curious about the possibilities, our virtual tour provides a comprehensive look at what makes the Cabernet home a standout choice.
Discover Your Dream Home Today
Explore the elegance and comfort of the Cabernet home. With 1,984 square feet of thoughtfully designed space, this home offers the perfect blend of style and functionality. Schedule a visit to see it for yourself or contact us for more details.
